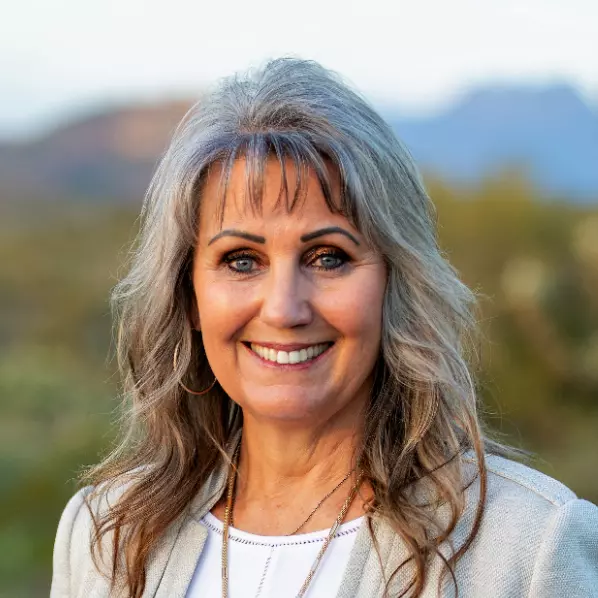For more information regarding the value of a property, please contact us for a free consultation.
1744 W BROOKWOOD Court Phoenix, AZ 85045
Want to know what your home might be worth? Contact us for a FREE valuation!

Our team is ready to help you sell your home for the highest possible price ASAP
Key Details
Sold Price $450,000
Property Type Single Family Home
Sub Type Single Family Residence
Listing Status Sold
Purchase Type For Sale
Square Footage 1,169 sqft
Price per Sqft $384
Subdivision Foothills Club West Parcel 17
MLS Listing ID 6852818
Sold Date 05/21/25
Style Ranch
Bedrooms 3
HOA Fees $23
HOA Y/N Yes
Year Built 1999
Annual Tax Amount $1,709
Tax Year 2024
Lot Size 5,279 Sqft
Acres 0.12
Property Sub-Type Single Family Residence
Source Arizona Regional Multiple Listing Service (ARMLS)
Property Description
This well-maintained 3 bed, 2 bath home is tucked away in Foothills Club West, one of Ahwatukee's most sought-after communities. Brand new windows & slider, newer stainless steel appliances & a newer roof make this home truly move-in ready. The open kitchen features granite counters, upgraded cabinetry & a spacious pantry, flowing seamlessly into the dining & great room. A cozy dining nook opens to the backyard—perfect for grilling & indoor/outdoor living. The open floorplan feels much larger than its square footage! South Mountain Park is practically in your backyard, offering stunning views from your home and yard & endless outdoor adventures. Enjoy top-rated Kyrene schools, easy 202 access, shopping, dining, golf & community amenities like sport courts, playgrounds & hiking trails!
Location
State AZ
County Maricopa
Community Foothills Club West Parcel 17
Direction West on Chandler, South on 18th Dr, East on Brookwood Ct
Rooms
Other Rooms Great Room, Family Room
Den/Bedroom Plus 3
Separate Den/Office N
Interior
Interior Features High Speed Internet, Granite Counters, Eat-in Kitchen, No Interior Steps, Soft Water Loop, Vaulted Ceiling(s), Pantry, 3/4 Bath Master Bdrm
Heating Natural Gas
Cooling Central Air, Ceiling Fan(s), Programmable Thmstat
Flooring Carpet, Tile
Fireplaces Type None
Fireplace No
Window Features Dual Pane,ENERGY STAR Qualified Windows,Tinted Windows
Appliance Electric Cooktop
SPA None
Laundry Wshr/Dry HookUp Only
Exterior
Exterior Feature Private Yard
Parking Features Garage Door Opener, Direct Access
Garage Spaces 2.0
Garage Description 2.0
Fence Block
Pool None
Community Features Golf, Pickleball, Tennis Court(s), Playground, Biking/Walking Path
View Mountain(s)
Roof Type Tile
Accessibility Bath Grab Bars
Porch Patio
Private Pool No
Building
Lot Description Desert Back, Desert Front, Grass Back
Story 1
Builder Name Shea Homes
Sewer Public Sewer
Water City Water
Architectural Style Ranch
Structure Type Private Yard
New Construction No
Schools
Elementary Schools Kyrene De La Sierra School
Middle Schools Kyrene Altadena Middle School
High Schools Desert Vista High School
School District Tempe Union High School District
Others
HOA Name Foothills Club West
HOA Fee Include Insurance,Maintenance Grounds
Senior Community No
Tax ID 311-01-468
Ownership Fee Simple
Acceptable Financing Cash, Conventional, 1031 Exchange, FHA, VA Loan
Horse Property N
Listing Terms Cash, Conventional, 1031 Exchange, FHA, VA Loan
Financing Conventional
Read Less

Copyright 2025 Arizona Regional Multiple Listing Service, Inc. All rights reserved.
Bought with Touchstone Realty, LLC



