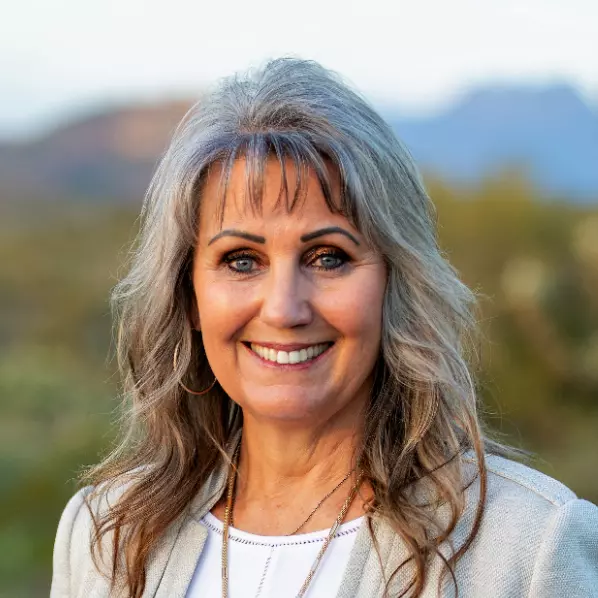For more information regarding the value of a property, please contact us for a free consultation.
6936 E Friess Drive Scottsdale, AZ 85254
Want to know what your home might be worth? Contact us for a FREE valuation!

Our team is ready to help you sell your home for the highest possible price ASAP
Key Details
Sold Price $1,082,500
Property Type Single Family Home
Sub Type Single Family Residence
Listing Status Sold
Purchase Type For Sale
Square Footage 2,366 sqft
Price per Sqft $457
Subdivision Raskin Estates No 1 Per Mcr 86-38
MLS Listing ID 6808127
Sold Date 02/26/25
Style Ranch
Bedrooms 4
HOA Y/N No
Year Built 1978
Annual Tax Amount $3,654
Tax Year 2024
Lot Size 10,712 Sqft
Acres 0.25
Property Sub-Type Single Family Residence
Source Arizona Regional Multiple Listing Service (ARMLS)
Property Description
Gorgeous remodeled and Updated home in Raskin Estates. Rare 4 bedroom 2 1/2 bath with high ceilings and a vaulted front room. All newer appliances, double fireplace and spectacular back yard with a 10'' diving pool. The location can't be beat within walking distance to Sandpiper Park. Close to Kierland and all the best Scottsdale has to offer.
Location
State AZ
County Maricopa
Community Raskin Estates No 1 Per Mcr 86-38
Direction North on 70th Street from Thunderbird Rd and left on Friess Drive. Home is on the Right.
Rooms
Other Rooms Great Room, Family Room
Master Bedroom Not split
Den/Bedroom Plus 4
Separate Den/Office N
Interior
Interior Features High Speed Internet, Double Vanity, Eat-in Kitchen, Breakfast Bar, Roller Shields, Vaulted Ceiling(s), Wet Bar, 3/4 Bath Master Bdrm
Heating Electric
Cooling Central Air, Ceiling Fan(s)
Flooring Tile, Concrete
Fireplaces Type Two Way Fireplace
Fireplace Yes
Window Features Skylight(s),ENERGY STAR Qualified Windows,Mechanical Sun Shds
SPA None
Exterior
Exterior Feature Storage
Parking Features Garage Door Opener, Direct Access, Attch'd Gar Cabinets
Garage Spaces 2.0
Garage Description 2.0
Fence Block
Pool Diving Pool, Private
Landscape Description Irrigation Back, Irrigation Front
Roof Type Tile,Foam
Porch Covered Patio(s), Patio
Building
Lot Description Sprinklers In Rear, Sprinklers In Front, Desert Back, Desert Front, Synthetic Grass Back, Auto Timer H2O Front, Auto Timer H2O Back, Irrigation Front, Irrigation Back
Story 1
Unit Features Ground Level
Builder Name UNK
Sewer Public Sewer
Water City Water
Architectural Style Ranch
Structure Type Storage
New Construction No
Schools
Elementary Schools Sandpiper Elementary School
Middle Schools Desert Shadows Middle School
High Schools Horizon High School
School District Paradise Valley Unified District
Others
HOA Fee Include No Fees
Senior Community No
Tax ID 215-57-104
Ownership Fee Simple
Acceptable Financing Cash, Conventional, VA Loan
Horse Property N
Listing Terms Cash, Conventional, VA Loan
Financing Conventional
Read Less

Copyright 2025 Arizona Regional Multiple Listing Service, Inc. All rights reserved.
Bought with HomeSmart



