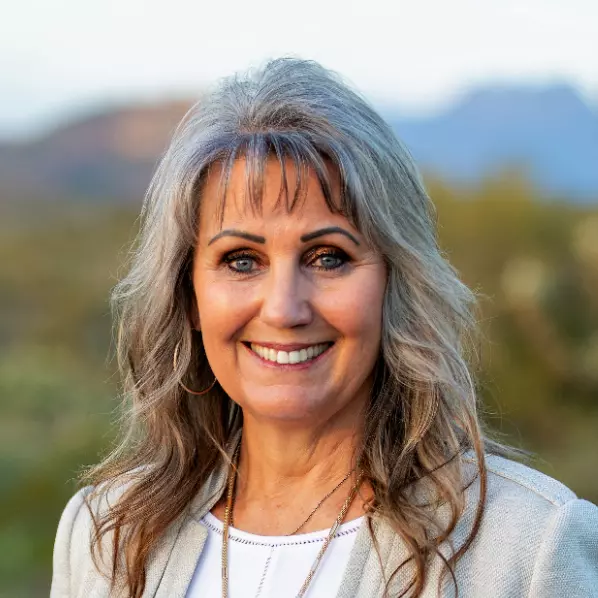For more information regarding the value of a property, please contact us for a free consultation.
1400 E Bethany Home Road #19 Phoenix, AZ 85014
Want to know what your home might be worth? Contact us for a FREE valuation!

Our team is ready to help you sell your home for the highest possible price ASAP
Key Details
Sold Price $614,000
Property Type Townhouse
Sub Type Townhouse
Listing Status Sold
Purchase Type For Sale
Square Footage 1,914 sqft
Price per Sqft $320
Subdivision Mason Bethany Townhomes
MLS Listing ID 6715607
Sold Date 11/01/24
Style Other,Contemporary
Bedrooms 2
HOA Fees $345/mo
HOA Y/N Yes
Year Built 2017
Annual Tax Amount $3,363
Tax Year 2023
Lot Size 1,161 Sqft
Acres 0.03
Property Sub-Type Townhouse
Source Arizona Regional Multiple Listing Service (ARMLS)
Property Description
MUST SEE this impeccable Phoenix Townhome in Vibrant Uptown neighborhood! Fall in love with breathtaking views of Camelback Mountain and Downtown city lights from the rooftop deck and spectacular views from main living room and owner's suite. 2 bedrooms, each with a private bath + a very spacious office/den on the 1st floor. Inspired by Frank Lloyd Wright, The Mason community was developed by Liv URBN, which is known for urban lifestyle filled with authenticity, quality materials, artful design and connecting to the greater community. Lavish windows make this home light and bright allowing spectacular views of Downtown Phoenix, Camelback Mountain and Piestewa Peak. Another posh highlight about unit 19 is that it is an end unit, making it more private and opening up endless views! Enjoy chilly nights in the heated pool with plenty of seating around the barbecue grill and outdoor kitchen. Highly upgraded SS Bosch appliances including refrigerator, Farmhouse sink, Quartz Counters, dual AC, luxury wood look vinyl and 2 car garage. Talk about location location location, this is it! Minutes from the best local spots in town including Luci's Market, The Genuine, Zipp's, The Hideaway, Rosie's, Blue Water Grill, Aftermath, Richardson's and much more! Also very convenient to the 51 Frwy and the Dreamy Draw path!
Location
State AZ
County Maricopa
Community Mason Bethany Townhomes
Rooms
Other Rooms Great Room
Master Bedroom Upstairs
Den/Bedroom Plus 3
Separate Den/Office Y
Interior
Interior Features High Speed Internet, Double Vanity, Upstairs, Eat-in Kitchen, Breakfast Bar, 9+ Flat Ceilings, Kitchen Island, Pantry, Full Bth Master Bdrm
Heating Electric
Cooling Central Air, Programmable Thmstat
Flooring Other, Carpet, Laminate, Tile
Fireplaces Type None
Fireplace No
Window Features Low-Emissivity Windows,Dual Pane
Appliance Gas Cooktop
SPA None
Laundry Engy Star (See Rmks), Wshr/Dry HookUp Only
Exterior
Exterior Feature Balcony
Parking Features Garage Door Opener, Direct Access
Garage Spaces 2.0
Garage Description 2.0
Fence Block, Partial, Wrought Iron
Pool None
Community Features Community Pool Htd, Community Pool, Near Bus Stop
View City Light View(s), Mountain(s)
Roof Type Composition,Built-Up
Building
Lot Description Sprinklers In Front, Corner Lot, Grass Front, Auto Timer H2O Front
Story 4
Builder Name LIV URBN
Sewer Public Sewer
Water City Water
Architectural Style Other, Contemporary
Structure Type Balcony
New Construction No
Schools
Elementary Schools Madison Rose Lane School
Middle Schools Madison #1 Middle School
High Schools North High School
School District Phoenix Union High School District
Others
HOA Name The Mason - AAM
HOA Fee Include Roof Repair,Insurance,Pest Control,Street Maint,Front Yard Maint,Trash,Roof Replacement,Maintenance Exterior
Senior Community No
Tax ID 161-11-341
Ownership Fee Simple
Acceptable Financing Cash, Conventional, FHA, VA Loan
Horse Property N
Listing Terms Cash, Conventional, FHA, VA Loan
Financing FHA
Read Less

Copyright 2025 Arizona Regional Multiple Listing Service, Inc. All rights reserved.
Bought with Russ Lyon Sotheby's International Realty



