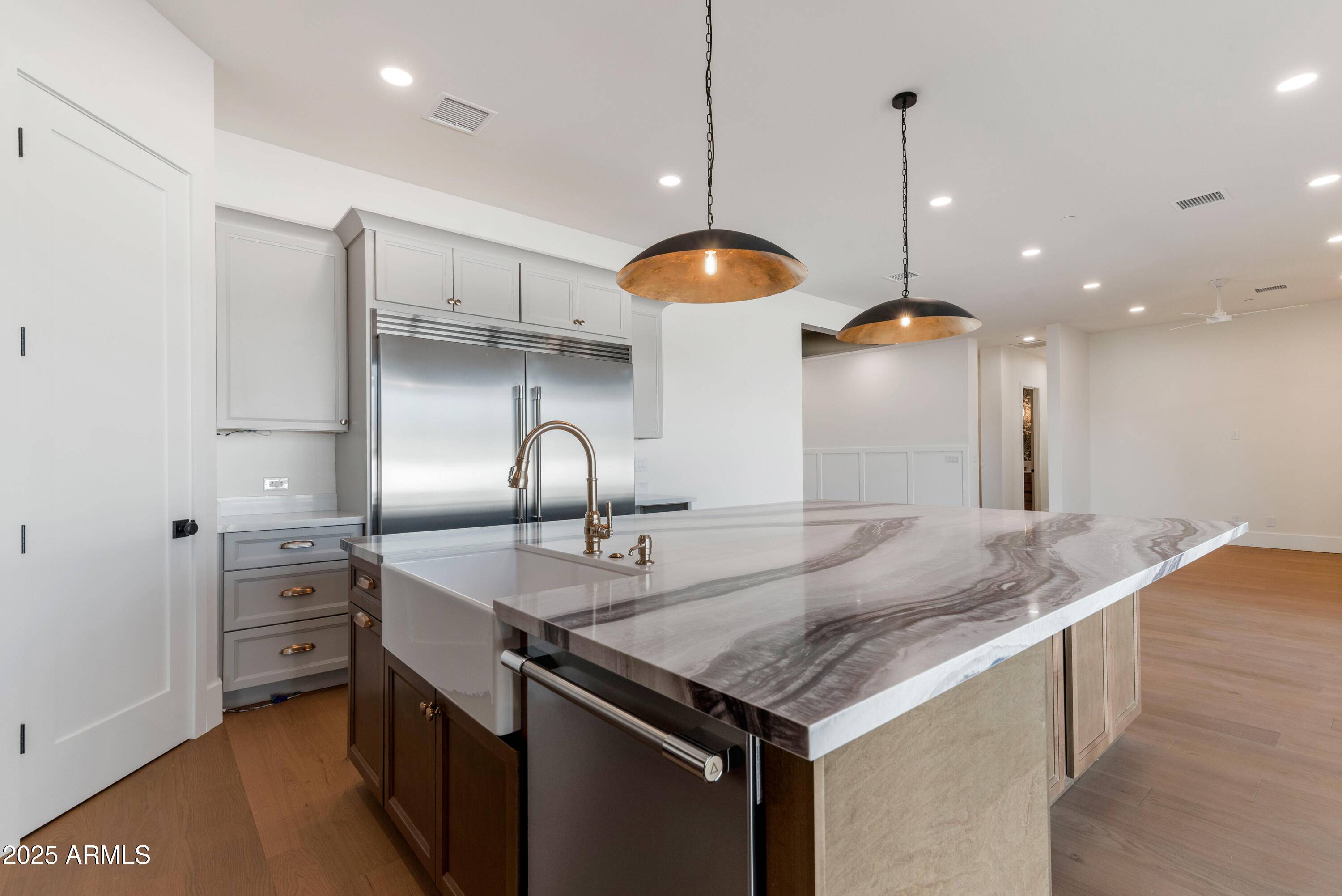3023 N 84TH Place Scottsdale, AZ 85251
UPDATED:
Key Details
Property Type Single Family Home
Sub Type Single Family Residence
Listing Status Active
Purchase Type For Sale
Square Footage 2,646 sqft
Price per Sqft $676
Subdivision Scottsdale Estates 16 Lots 2440-2447, 2487-2503
MLS Listing ID 6872130
Style Ranch
Bedrooms 4
HOA Y/N No
Year Built 2025
Annual Tax Amount $1,624
Tax Year 2024
Lot Size 7,030 Sqft
Acres 0.16
Property Sub-Type Single Family Residence
Source Arizona Regional Multiple Listing Service (ARMLS)
Property Description
Spacious master suite featuring private patio, freestanding soaking tub nestled perfectly in a quaint and bright alcove, two-person shower, sprawling vanity, and oversized closet with direct access to laundry.
Split floorplan, 2,646 sf, 4 bedrooms plus central den/office/flex space, 10' flat ceilings t/o, wood floors, two-tone cabinetry, luxurious quartz counters.
Beautiful, earthy, and elegant, this custom residence has been impeccably designed and built from floorplan to finishes with a timeless and comforting style that reminds us of what ''home'' is supposed to be. One-of-a-kind, must-see South Scottsdale gem. Buyers may have the opportunity to customize some landscaping and exterior finish details.
Location
State AZ
County Maricopa
Community Scottsdale Estates 16 Lots 2440-2447, 2487-2503
Direction North on Granite Reef to Avalon. Right on Avalon (Avalon turns into 84th Place). Home is on the left.
Rooms
Master Bedroom Split
Den/Bedroom Plus 5
Separate Den/Office Y
Interior
Interior Features Granite Counters, Double Vanity, Eat-in Kitchen, Breakfast Bar, 9+ Flat Ceilings, No Interior Steps, Soft Water Loop, Kitchen Island, Full Bth Master Bdrm, Separate Shwr & Tub
Heating Electric
Cooling Central Air, Ceiling Fan(s), Programmable Thmstat
Flooring Carpet, Tile, Wood
Fireplaces Type None
Fireplace No
Window Features Low-Emissivity Windows,Dual Pane
Appliance Built-In Electric Oven
SPA None
Laundry Wshr/Dry HookUp Only
Exterior
Garage Spaces 2.0
Garage Description 2.0
Fence Block
Pool Heated, Private
Roof Type Composition,Foam
Building
Lot Description Sprinklers In Rear, Sprinklers In Front, Gravel/Stone Front, Gravel/Stone Back
Story 1
Builder Name IGNITE HOMES
Sewer Public Sewer
Water City Water
Architectural Style Ranch
New Construction No
Schools
Elementary Schools Pima Elementary School
Middle Schools Tonalea Middle School
High Schools Coronado High School
School District Scottsdale Unified District
Others
HOA Fee Include No Fees
Senior Community No
Tax ID 130-38-065
Ownership Fee Simple
Acceptable Financing Cash, Conventional
Horse Property N
Listing Terms Cash, Conventional

Copyright 2025 Arizona Regional Multiple Listing Service, Inc. All rights reserved.



